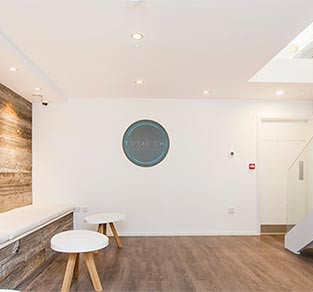Total Chi
- Damian | Web & SEO | EI Projects

- Jun 12, 2020
- 1 min read
The Brief
EI Projects were commissioned on this design and build project to transform what was a residential flat & terrace within the basement and a separate shop premises to the ground floor into a high-end Yoga facility spread over two floors in the heart of London’s Baker Street for a private client.

Project Proposal
The project proposal was to create two multi-use yoga studios and changing facilities with subdued LED ambient lighting and cosy underfloor heating, breakout spaces with bespoke joinery and storage solutions along with a welcoming reception which encompassed a juice bar area. Working closely with the client and in conjunction with our architects, we utilised simple cost-effective interior designs along with bespoke signage solutions to create a tranquil interior befitting to the Ying and Yang yoga philosophy.

Services provided
Architectural Design • Project Management • Demolitions • Builders Work • Solid & Glass Partition Walls • Feature Ceilings • Doors & Joinery • Bespoke Steel & Glass Staircase • Carpets • Laminate Flooring • Decorations • Ceramic Tiling • Mechanical • Heating • Electrical • Power • Fire & Intruder Detection • Alarms • Data & CCTV Installation • Air Conditioning • Tea Points • W.C. Cubicles & Sanitary ware
Project Details
CLIENT - Total Chi
LOCATION - Baker street, London
DURATION - 16 Weeks
PROJECT TYPE - Design and Build - fitness suite
VALUE - £550k GBP


























































Comments