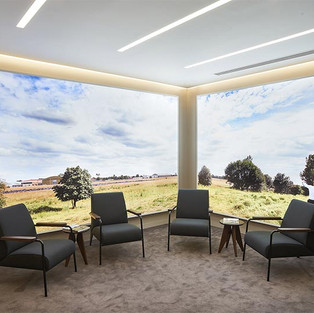New Bond Street
- Damian | Web & SEO | EI Projects

- Jun 12, 2020
- 1 min read
The Brief
To interpret and work from client architects’ specification & drawings.

Project Proposal
Located in a partially Grade Two listed building, two distinct areas were created within the office for staff and clients. The open plan styling encourages improved staff integration, whilst the client area harmonises perfectly with the older, listed areas of the floor template. The high-end specification and crisp finishes produced a stunning outcome for the most discerning of clients.

Services Provided
Management • Solid & Glass Partitions •Doors & Joinery • Suspended Ceilings • Floor Coverings • Wall & Ceiling Finishes • Trough/Semi-concealed Lighting & Linear Ventilation • Bespoke BASWAphon Acoustic ‘clouds’ Above Meeting Tables

Project Details
CLIENT - Urban & Civic PLC
LOCATION - 50 New Bond St, Mayfair, London W1
DURATION - 8 Weeks
PROJECT TYPE - Specification & Drawings – Office Fit-out
VALUE - £180K GBP









































Comments